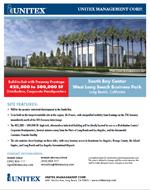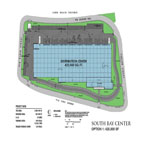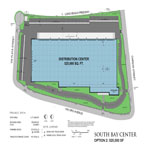SOUTH BAY CENTER - BUILD TO SUIT
Proposed designs include:
Option 1 Option 2
425,000 sq ft building
- 24.8 acre site
- Street frontage on four sides
- 65 dock high doors; 2 ground level doors; end dock doors are possible
- 190’ truck turning radius
- 249 parking stalls
- 134 trailer/container spaces
525,000 sq ft building
- 26.9 acre site
- Street frontage on three sides
- 66 dock high doors; 2 ground level doors; end dock doors are possible
- 195’ truck turning radius
- 273 parking stalls
- 157 trailer/container spaces
Configurations include:
- 32’ minimum ceiling clearance
- T-5/T-8 lighting with motion sensors
- ESFR sprinkler system
- Mechanical pit dock levelers with 35,000 lb. capacity available
- 10,000+ square foot grade level office; 10,000+ square foot 2nd story office available
- Power delivered by SCE to meet demand
- Fully fenced yard
- LEED or similar certification



