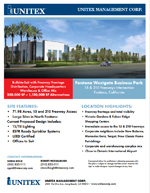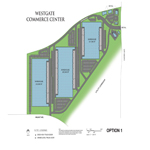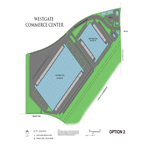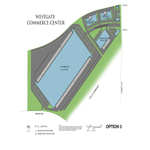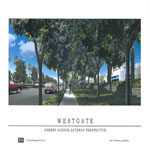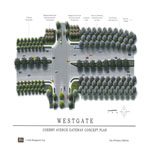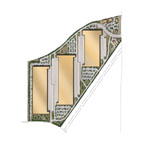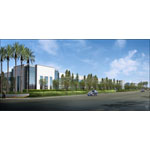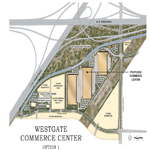WESTGATE COMMERCE CENTER - BUILD TO SUIT
321,000 sq ft - 1,000,000 sq ft options
Proposed designs include:
- 32’ minimum ceiling clearance
- 2% skylights and clerestory windows
- T-5/T-8 lighting with motion sensors
- ESFR sprinkler systems
- Mechanical pit dock levelers with 35,000 lb. capacity available
- Grade level office space and/or 2nd story offices
- Power delivered by SCE to meet demand
- Ample truck turning radius
- Abundant parking stalls and trailer/container spaces
- Fully fenced yards
- LEED or similar certifications

